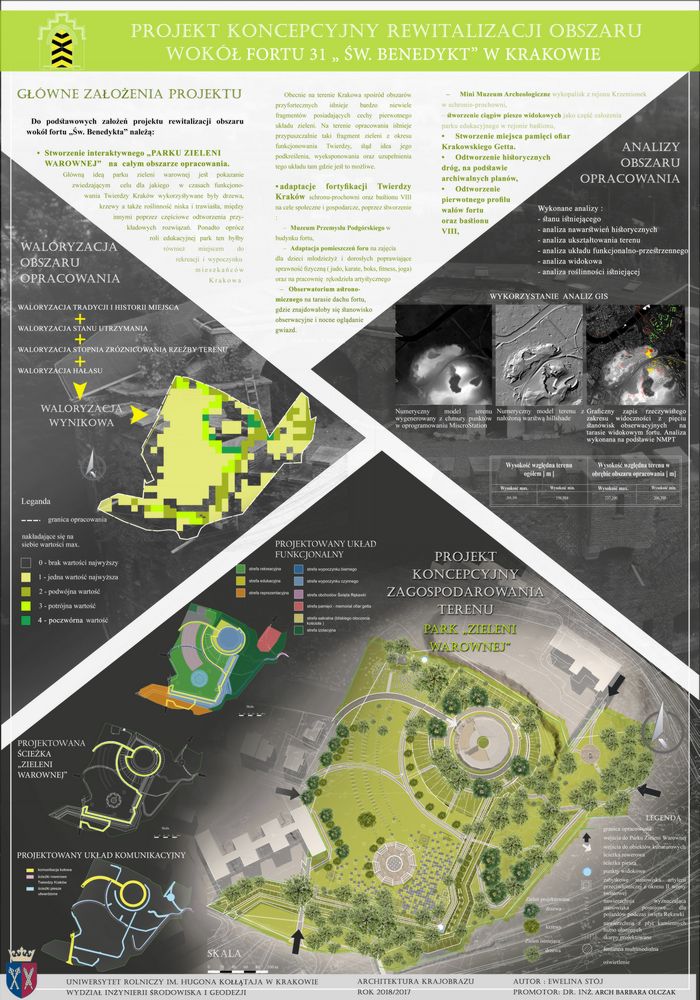Wyniki konkursu SPAK
2017/2018
Prezentujemy wyniki konkursu SPAK na najlepszą dyplomową pracę inżynierską i magisterską z zakresu architektury krajobrazu obronioną w roku akademickim 2017/2018.
Kapituła konkursu podczas wyboru zwycięskiej pracy kierowała się takimi kryteriami ujętymi w tabeli jak: skala trudności tematu, oryginalność rozwiązania i pomysłu twórczego autora oraz czytelność i kompleksowość opracowania. W efekcie nagrodzono po trzy prace inżynierskie i magisterskie, a także wyróżniono dwie prace inżynierskie i dwie magisterskie.
Nagrodzone prace inżynierskie:
I NAGRODA
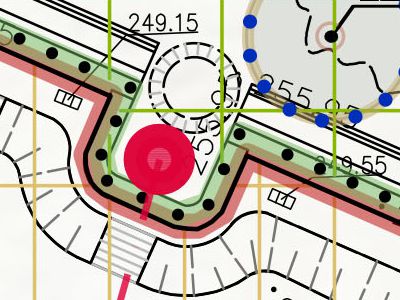
inż. arch. kraj. Aleksandra Malik
Politechnika Krakowska
II NAGRODA
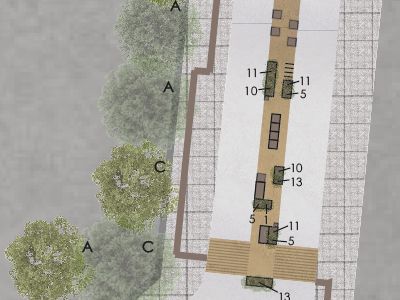
inż. arch. kraj. Michalina Grodzka
Uniwersytet Warmińsko-Mazurski w Olsztynie
III NAGRODA
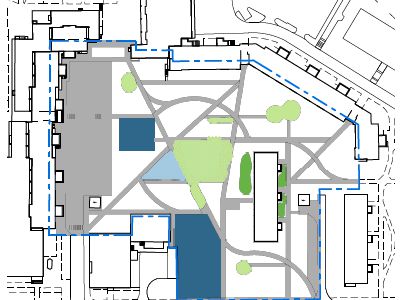
inż. arch. kraj. Aleksandra Fedejko
Uniwersytet Rzeszowski
WYRÓŻNIENIE
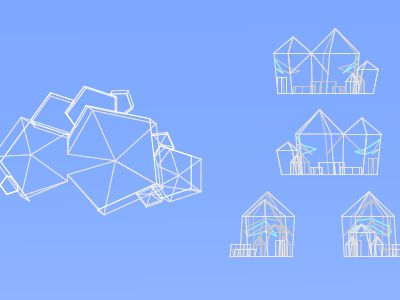
inż. arch. kraj. Katarzyna Słabicka
Uniwersytet Opolski
WYRÓŻNIENIE
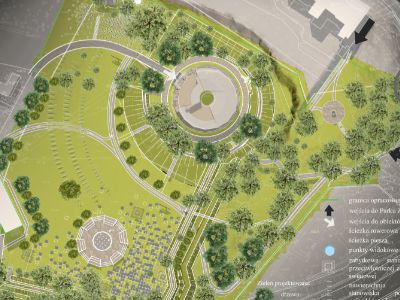
inż. arch. kraj. Ewelina Stój
Uniwersytet Rolniczy im. H. Kołłątaja w Krakowie
Nagrodzone prace magisterskie:
I NAGRODA
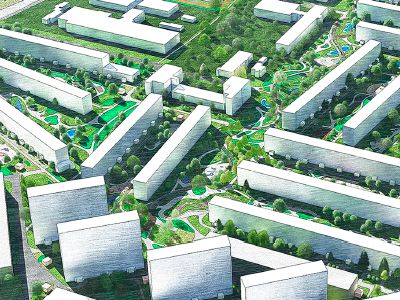
mgr inż. arch. kraj. Katarzyna Samełko
Politechnika Białostocka
II NAGRODA
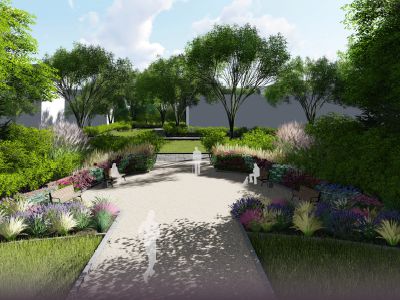
mgr inż. arch. kraj. Natalia Małkowska
Uniwersytet Warmińsko-Mazurski w Olsztynie
III NAGRODA
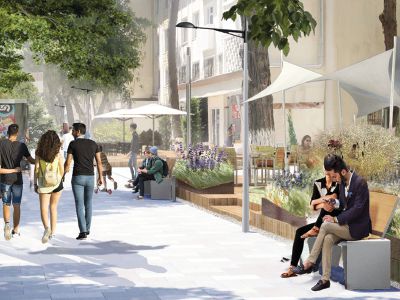
mgr inż. arch. kraj. Tomasz Gorączkowski
Uniwersytet Przyrodniczy w Poznaniu
WYRÓŻNIENIE
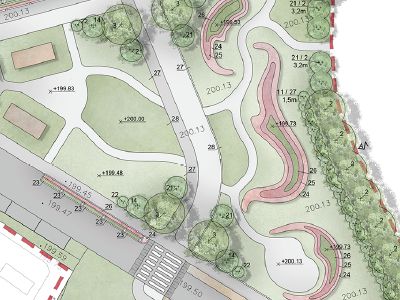
mgr inż. arch. kraj. Marcelina Smolarczyk
Politechnika Krakowska
WYRÓŻNIENIE
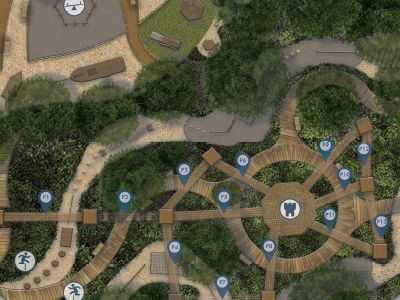
mgr inż. arch. kraj. Paulina Olcoń,
mgr inż. arch. kraj. Sławomir Cienkosz
Uniwersytet Rolniczy im. H. Kołłątaja w Krakowie

































